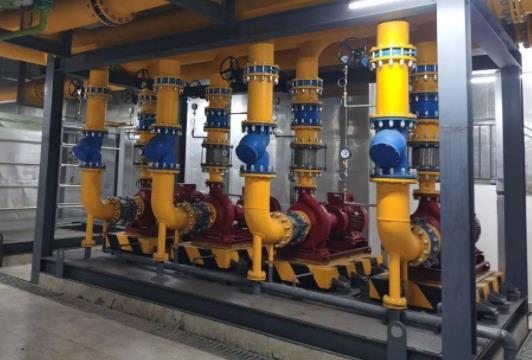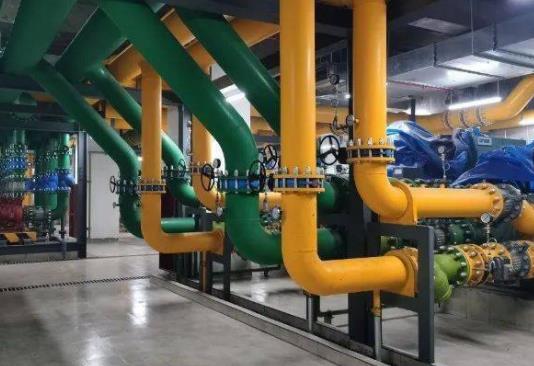The Suzhou Agricultural Bank Building Project is a key government project under construction in Suzhou CBD Business District. The total construction area is about 60,000 square meters, the building height is about 189 meters, the tower is 42 floors, and the 4th floor underground.

The central refrigeration room of the project is at the lowest point of the entire basement, and on -site construction is limited by structural space, tight construction period, and venue transportation. Under the strict construction conditions, the project has adopted the technical iterative upgrade to reduce the construction period, improve the goals of engineering quality, green energy saving, and cost reduction
