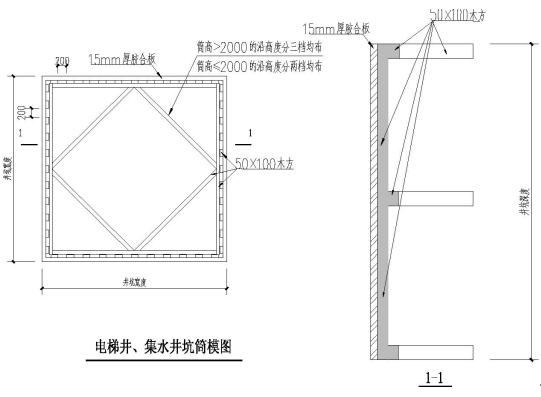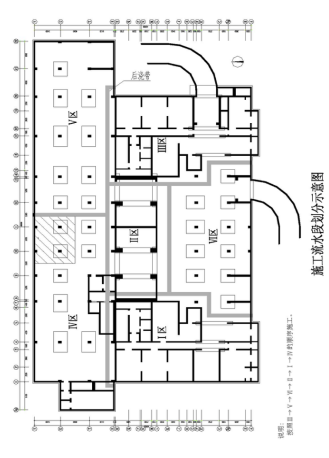Participated in the construction organization design of the No. 4 and No. 5 Buildings in the North District of the Staff Residence of the Chinese Academy of Sciences and Jilin University
Basement template
(1) Bottom plate formwork: 240 brick formwork is used around the bottom plate, and 15mm thick plywood on-site hanging formwork is used for the elevator pit and sump.
(2) Basement wall formwork
Building 4 uses 86 series large steel formwork as much as possible, and the unmatched walls use 15mm thick wood plywood, and the back support of wood plywood formwork is used for the insufficient height; Building 5 uses 15mm thick plywood, 50×100 wooden square and steel pipe for corrugation, and the matching wear Wall bolts (φ12) are used.
Before using the formwork, clean the surface and apply an oil-based release agent. It is strictly forbidden for the release agent to contaminate the contact between the steel bar and the concrete. The vertical back corrugation adopts 50×100 wood square@300, and the horizontal back corrugation adopts φ48 steel pipe@600 (starting at 200mm, the distance between the two consecutive lines above is 400mm, and the remaining distance is 500-600mm), plus 2φ48 steel pipe@600 vertical corrugation reinforcement. Reinforcement is done by punching holes in the double steel pipes to tie the through-wall bolts @300, and fixing them on the double steel pipes with "3" type clips. Use steel pipe + U to support the upper, middle and lower layers for @600 reinforcement to ensure its stability, and the outer wall of the outer wall is supported on the pit wall. The bolts of the outer wall and the free wall are water-stop bolts, and the inner walls are ordinary recyclable bolts.
(3) Independent column formwork: 15mm thick plywood is used to make the construction site assembly in the woodworking workshop. The back corrugation is made of 50×100 square wood, and the reinforcement is reinforced with φ48×3.5 steel pipe purlin@300~400. Recycling φ14 can be used to reinforce the pull bolts (water-stop bolts are used for the outer column of the basement). The edges and corners are filled with wooden slats to ensure that the corners are square and beautiful. Oblique support, the starting point is 150 mm, every 600 mm, and the two-way steel pipe is used for symmetrical oblique reinforcement (45° as far as possible), and the pull-through line is used between the columns for inspection and acceptance. The column formwork corrugated covers the board seam to reduce slurry leakage.
(4) Roof and beam formwork:
Made of 15mm thick plywood and 50×100, 100×100 wooden squares on site, φ48 bowl-button spiral steel pipe top support was made on site, and the support was a bowl-button screw top support scaffold, consisting of vertical rods, cross rods, supports, Support composition. The 50×100 wood square is used as the secondary flute, the 100×100 wooden square is used as the main flute, and the top support spacing is 900mm and 1200mm.
(5) Upper wall
Part of the walls of the main building of No. 4 and No. 5 use 86 series steel large formwork, and the frame part of Building No. 5 is the same as the basement, using wood plywood. The large steel formwork adopts the company's own formwork, and the professional steel formwork manufacturer is required to remake it.
(6) Stairs
The stairs of this project are made of wood plywood, wood square for corrugation, and steel pipe spiral top support.


